KNOWLEDGE CENTER
Rwanda has been experiencing a tremendous development for the last two decades in all sectors. In attempts to respond to the exponential increase of housing demand, buildings and family dwellings are mashrooming all over the country. However, many constructions were not necessarily in proper compliance with regulations and standards in force in Rwanda. Threatened by the building collapses, land scarcity with one of the highest density in the world, the Government of Rwanda decided to control all constructions through permitting and inspection services to guarantee sustainable development of confortable and safe settlements on the national territory.
Nonetheless, the former permitting procedures could cost a lot to applicants in terms of resources such as time, money, follow-up efforts, spent to get a building permit. Promptly Reacting on this issue, the Government decided to digitize permitting services so that citizens can access them wherever they are. Focusing on the construction sector in particular, the digitization was done through establishment of an online Building Permits Management Information System (BPMIS) equipped with features that facilitate applicants to access information, to closely follow-up applications and to be notified on the progress made on them as a result of the assessment undertaken by the City of Kigali or District One Stop Centers.
The BPMIS project was designed and is being implemented by Rwanda Housing Authority in collaboration with the World Bank Group WBG/IFC. The project funds were provided by the UK Department for International Development (DfID).
The system will integrate the current online system Construction Permit Management Information System (CPMIS) used by the City of Kigali to issue building permits, which will be scaled up to serve all District One Stop Centers. It will be reinforced with inspection and digitatized reporting features. The system deployment will start by Secondary Cities (Rubavu, Musanze, Muhanga, Rusizi, Huye and Nyagatare) and later on the remaining Districts will follow until the whole country gets covered.
The online system will serve also the following purposes:
- Transparent, quick and hormanized service delivery;
- Safe e-Archiving of the applications related data;
- Easy access to other integrated online systems services;
- Easy reports generations from the system with accurate figures;
- Easy inspection process in line with permits applications;
- Easy communication between applicants and One Stop Centers;
- Environmental friendly since it reduces the use of paper,
- Sprawls and informal settlements;
- Delaying of slams upgrading;
- Human settlements in high risk zones;
- Violation of Master Plans;
- Damaging of Public Utilities;
- Low Densification of Housing;
- Increased expropriation cost associated with urban land development in informal settlements

- Heavily populated informal settlement hence lack reliable sanitation services, supply of clean water, reliable electricity
- Substandard housing and squalor
- Inaccessible buildings
- Insecure residential status
- Lack of basic infrastructures
- Emergency response delayed due to inaccessibility
- High risk settlement

- Planned settlement
- Accessible site
- Access to basic infrastructures (roads, schools, sanitation infrastructure etc...)
- Green urban development
- Sufficient living space
- Sustainable housing

- Collapsed building
- Unreliable construction materials
- Use of unqualified personnel
- Building permit not issued
- Inspection not conducted during construction time
- Loss of human lives and economic income

- Reliable construction materials
- Use of registered engineers
- Building permit issued
- Buildings inspected during construction activities
- Occupancy permit issued
- Generation of economic income
- Increased investment in construction industry
- Clean city, green development

- People on a long line waiting for construction services in district
- Check on the progress of their applications
- Going back to the district offices to pick their approval documents
- Files getting lost
- Less transparency in permit issuance
- Inattractive business environment
- People find out an easy way to construct, hence informal settlements development
- Gate to corruption

- A family enjoying online application services
- Comfort
- Checking the progress of their application online
- Reduced time to apply and get the building permit
- Improved business environment in construction industry
The software is built to support the following functions specific to the administration of construction permits:
Archiving of data
The system archives all data submitted to or created using it. This will provide a valuable resource to people seeking information on construction related issues in the city. All data will be archived in the national data center which is secure.
Support for the enforcement process
The system allows enforcement officers to record key information on the enforcement process e.g. ongoing court proceedings and their outcomes.
Registration of architects into the system
Architects can register themselves into the system and vetting is done by appropriate institution in order to permit them to access the system’s functionality.
Submission of building proposals for review and approval
Architects can upload their building proposals online without having to present themselves physically at the One Stop Centers.
Submission of payment evidences
Architects upload evidences of payments made for processing of building proposals.
Review and approval of building proposals
Officers of Development Control in the OSC can log into the system, view submitted building proposals, provide comments on them and approve or return them (electronically) to the applicant for amendments.
Reporting on all activities related to the permitting process
The system has a comprehensive and extensible reporting functionality that allows users to generate reports of key aspects of construction permit approval. Examples of currently supported reports include: reports of all submissions received within a specified period, reports of all approvals within a specified period and an overdue report – a report indicating proposals that have exceeded the pre-specified time threshold in circulation.
Profiling of ongoing constructions for inspection process
The system allows building inspectors to review ongoing constructions and decide those which make the most monitoring sense to inspect.
Capturing of inspection data using smart phones
The system allows building inspectors to go to site and capture inspection data via mobile devices. Photos of key aspects of the construction can also be uploaded during such inspections.
Intelligent Reporting
The system assists super-users to generate reports on different subjects depending on their wishes. It can automatically generate reports on urbanization growth rate of a given District basing on figures of permits issued over a given period of time.
Inspection feature
The system assists inspectors to access all documents related to a given site or plot inspected by use of QR Code scanning which directs traight to the concerned file in the system. Forged documents or permits can also be detected using QR Codes scanning.
Depending on the intended activity, the permitee can apply for one of the following 7 Building Permits:
-
-
New Construction Permit
-
Extension Permit
-
Refurbishment of existing building with structural alteration Permit
-
Rehabilitation and refurbishment without structural alteration Permit
-
Full or partial demolition Permit
-
Occupancy Permit
-
Change of building use Permit
-
- Residential buildings
- Commercial buildings
- Public, administrative and institutional buildings
- Sports facilities
- Social, cultural and assembly buildings
- Historical buildings
- Memorial sites
- Health facilities
- Educational buildings
- Agricultural buildings
- Industrial buildings
- Hotel buildings
- Hazardous buildings
- Temporary buildings
- National defense/security buildings

-
Category 1b: total floor area not exceeding 100m2, without floor (G+0), Capacity to host 15 people or less
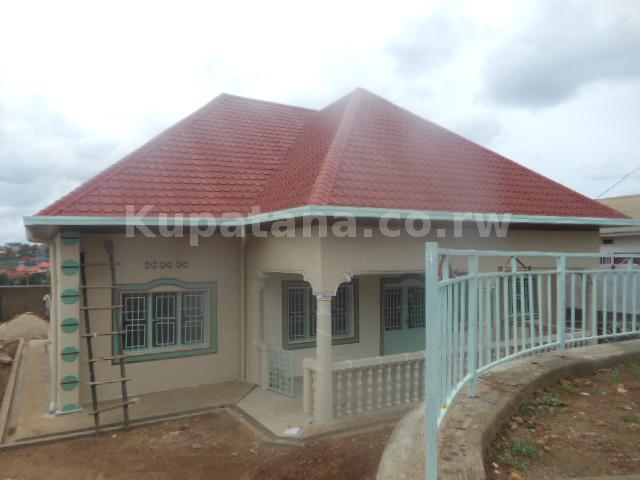
-
Category 1c: total floor area between 100m2 and 200m2, one floor(G+0), capacity to host 15 people or less
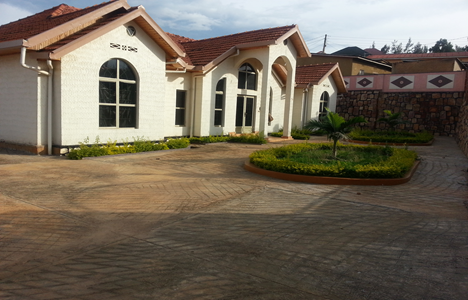
-
Category 2 : total foor area exceeding 200m2 , Not exceeding two floors (G and G+1), capacity to host 100 people or less
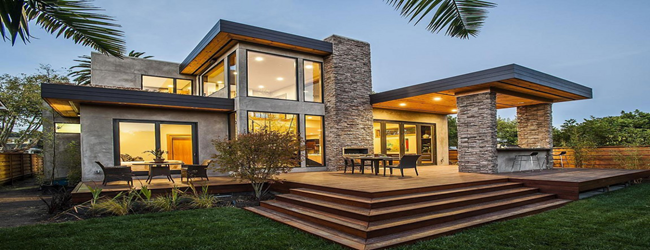
-
Category 3 : Towers and antennas or buildings with more than two floors (starting at G+2), capacity to host more than 100 people
-
Category 4 : industrial and hazardous buildings, sports facilities, social, cultural and assemby buildings,health facilities,educational buildings or other pulicly accessiblefacilities with a capacity to hst more than 500 people
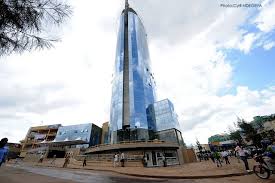
-
Category 5 : buildings for national defense (these don't request for permit)
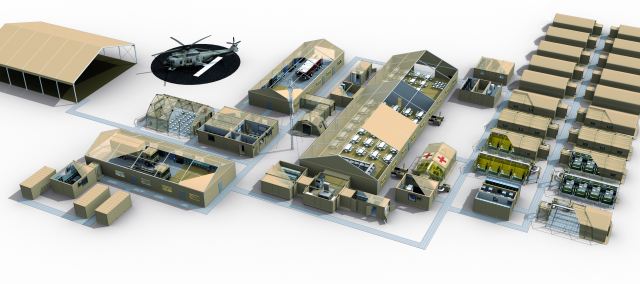



 English
English French
French Kinyarwanda
Kinyarwanda Our Services Info
Our Services Info


